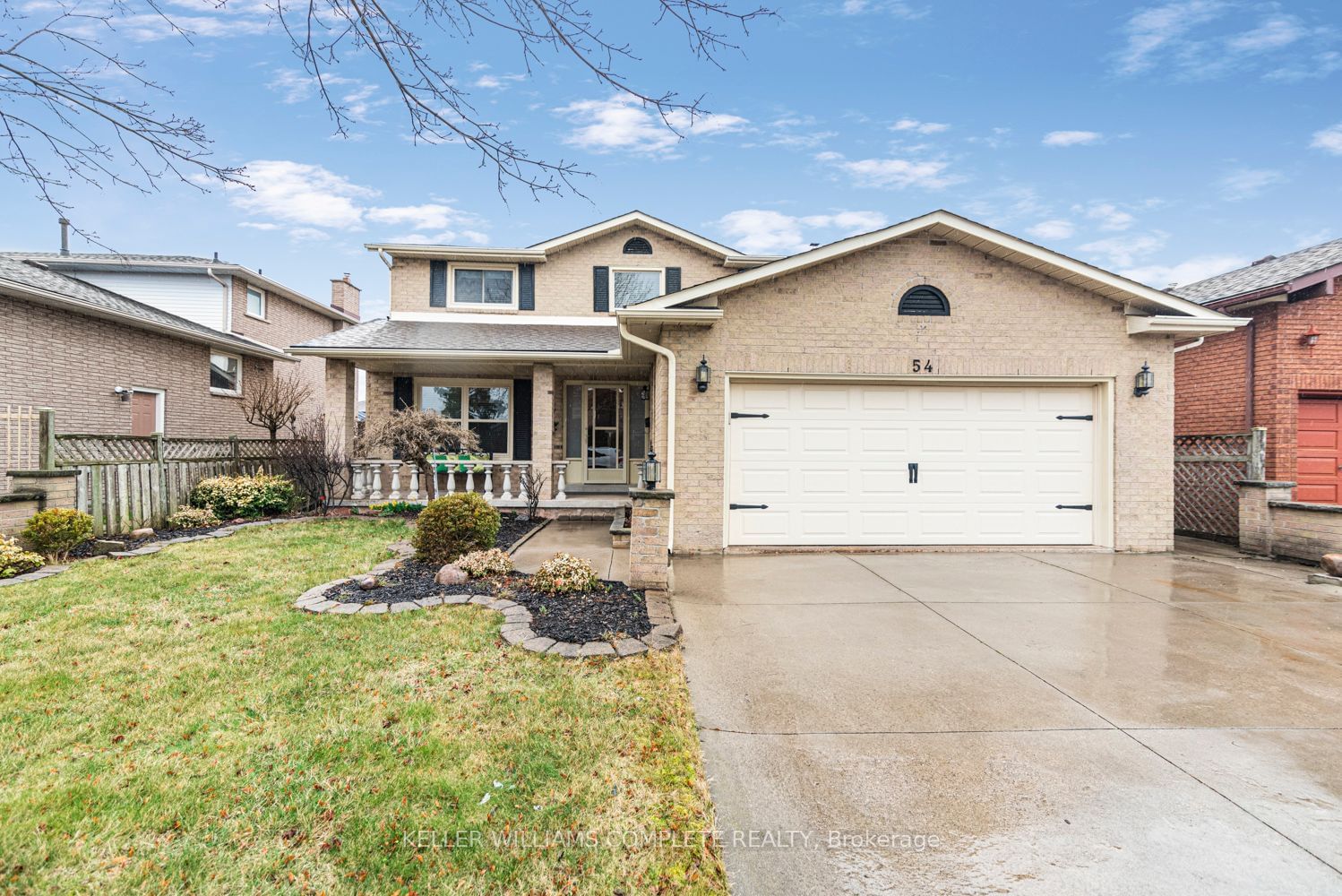$899,900
$***,***
3-Bed
3-Bath
1500-2000 Sq. ft
Listed on 3/27/24
Listed by KELLER WILLIAMS COMPLETE REALTY
Welcome to 54 Hearthside Cres. in a Popular and Highly Sought-After Stoney Creek Neighbourhood. This Well-Appointed 3 Bedroom, 2.5-Bathroom Home with Double Gar Garage is Both Cozy and Functional! Features Include: 3 Season Sunroom, Where You Can Relax, Read a Book, or Enjoy your Morning Coffee in a Serene Environment, Separate Formal Dining Room, Eat-In Kitchen with Granite Counter Tops and Main Floor laundry. The Primary Bedroom Upstairs Features an Ensuite Bathroom & Walk in Closet and the other 2 Bedrooms are Spacious with Generously Sized Closets. The Thoughtfully Designed Layout of this Home Provides a Seamless Flow Throughout, Making Everyday Living and Entertaining a Breeze. Conveniently Located Close to: Shopping, Schools, Parks, Church, & Minutes to QEW, Red Hill Expressway and GO Transit. Don't Miss this Opportunity to Make this Special Property your New Family Home!
X8177382
Detached, 2-Storey
1500-2000
8
3
3
2
Attached
6
31-50
Central Air
Unfinished
Y
Y
N
Brick, Wood
Forced Air
Y
$4,923.53 (2023)
< .50 Acres
101.71x49.21 (Feet)
